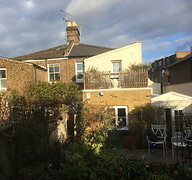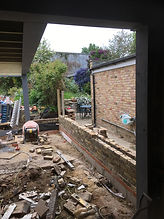top of page

Myrtle Road, W3

Refurbishment of a semi-detached two small bedroomed house to open up and remodel the ground floor and connect with the garden.
The conventional stair position was abandoned in favour of locating a new wrap around stair within the pre-existing south flank hallway to combine it with the entrance.
This in turn freed up first floor space with a narrower landing to allow a larger second bedroom centrally. A monopitch glazed roof over the stairs enabled sufficient headroom for access to the first floor and also a mezzanine seating area. The bathroom remained in the same location with a makeover.
With maximum glazing to the rear the garden landscaping became integral to the continuous space inside and out. A greenhouse was incorporated as a rear south infill. Monopitch glazing to both boundaries keeps the imposition on neighbours to a minimum.
































bottom of page